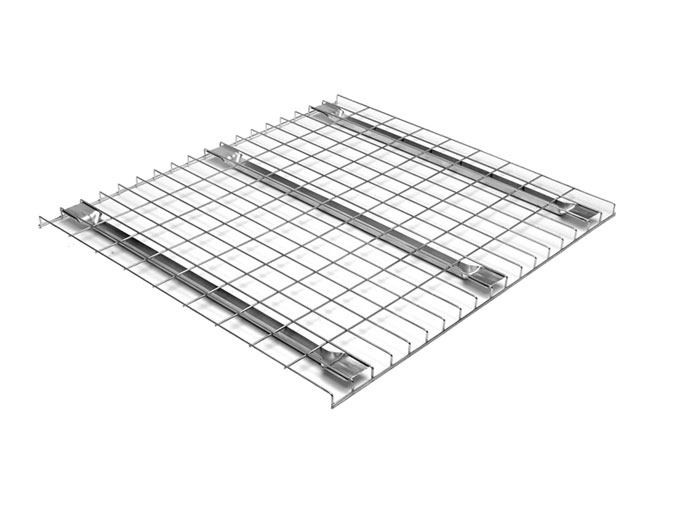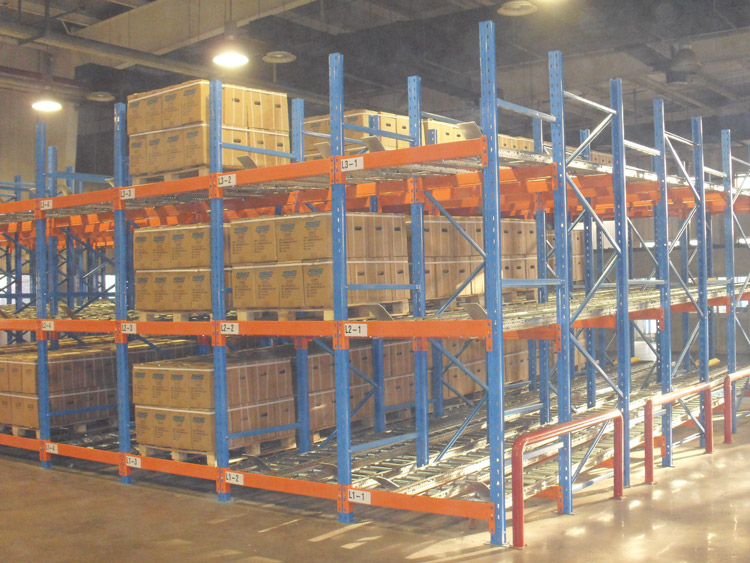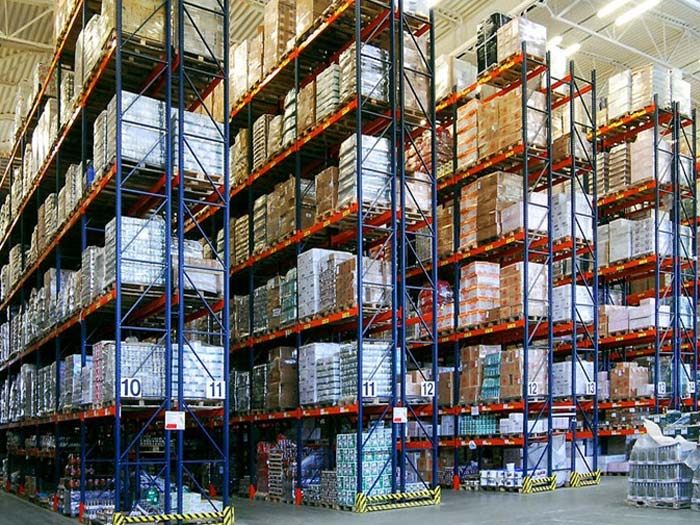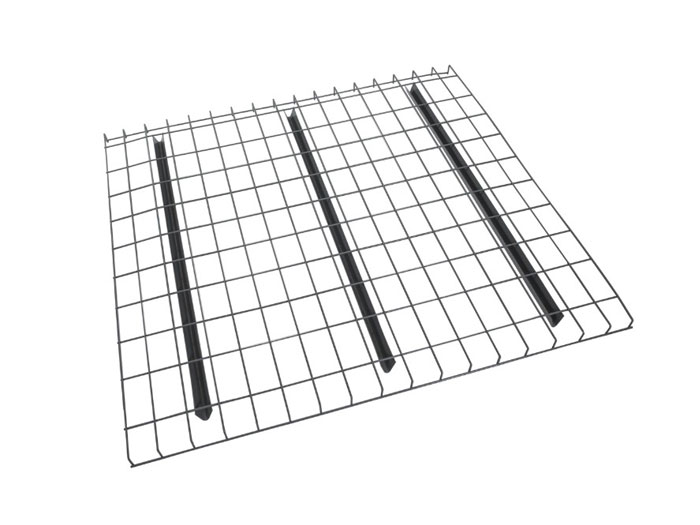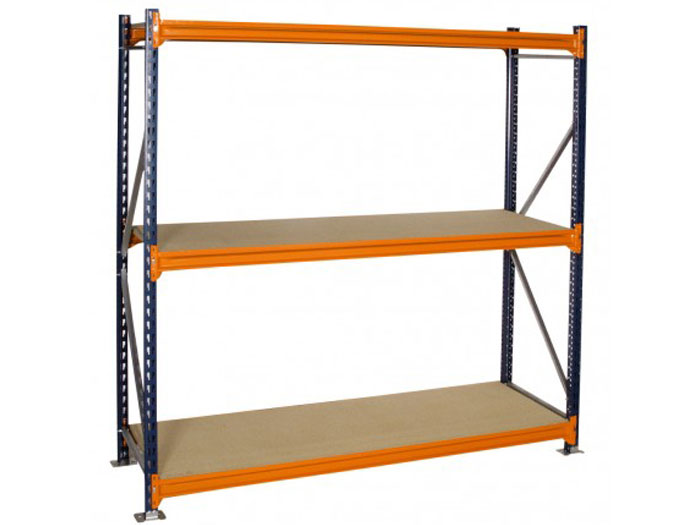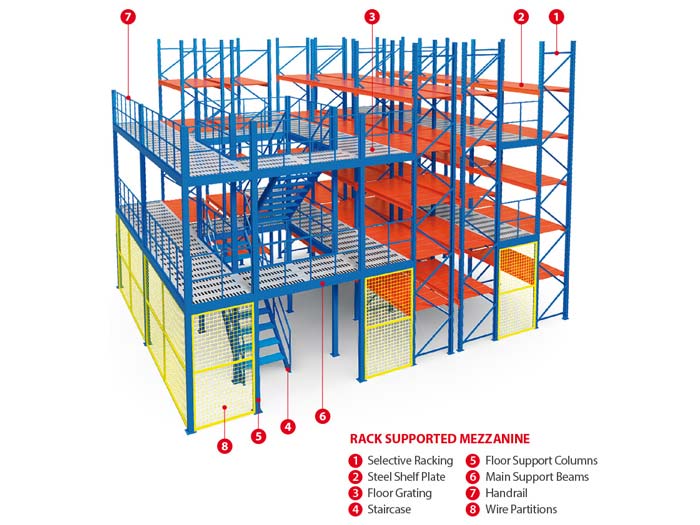factory Outlets for Storage Racking Systems - Warehouse Storage Steel Platform Manufacturer – Spieth
factory Outlets for Storage Racking Systems - Warehouse Storage Steel Platform Manufacturer – Spieth Detail:
The Steel Platform column spacing is usually within 4-6m, the first floor is about 3m high, and the second and third floors are about 2.5m high.
The columns are usually made of square or round pipes. The main and add-on beams are usually made of H-shaped steel.
Using Cold-rolled steel floor slabs, the loading capacity is usually within 1000kg per square meter. The steel platform structure allows the closest combination of storage and management, and can be used as a warehouse office upstairs or downstairs. Such systems are mostly used in logistics and machinery industries.
| Material | Cold Rolled Steel Q235 |
| Structure | Post, Main Beam, Sub Beam, Steel Floor, Staircase, Handrail |
| Size | OEM and Free Design |
| Loading Capacity | 200-1000kg/m² |
| Surface Treatment | High Quality Powder Coating Finish |
Product detail pictures:
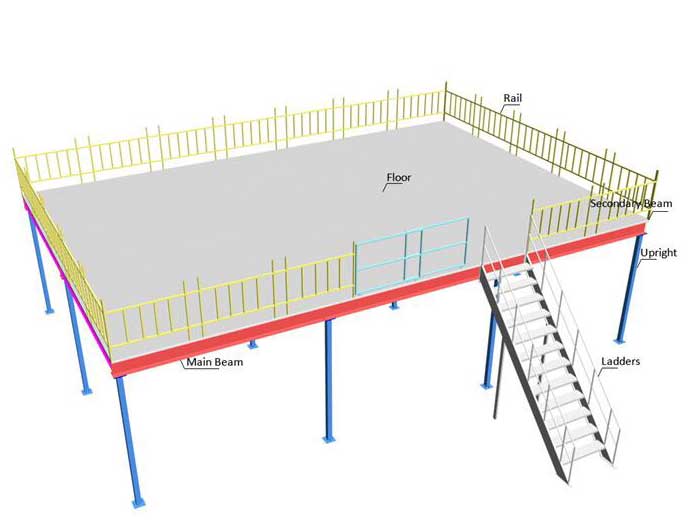
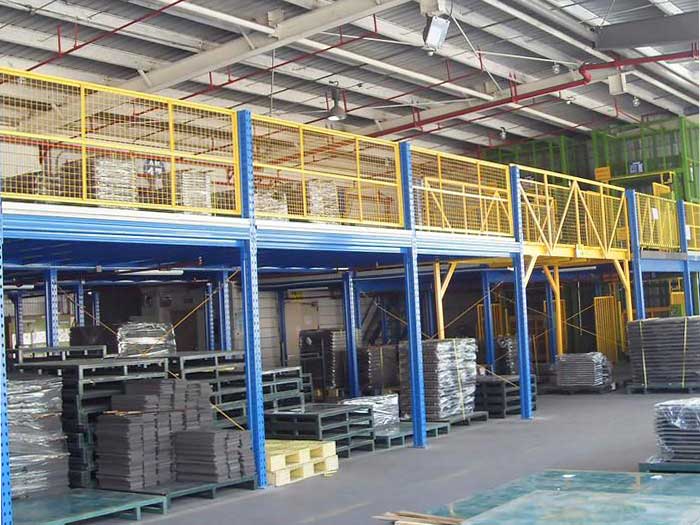
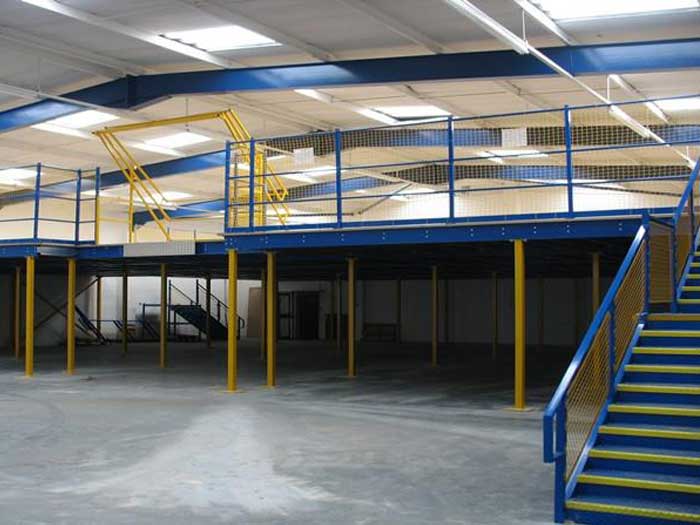
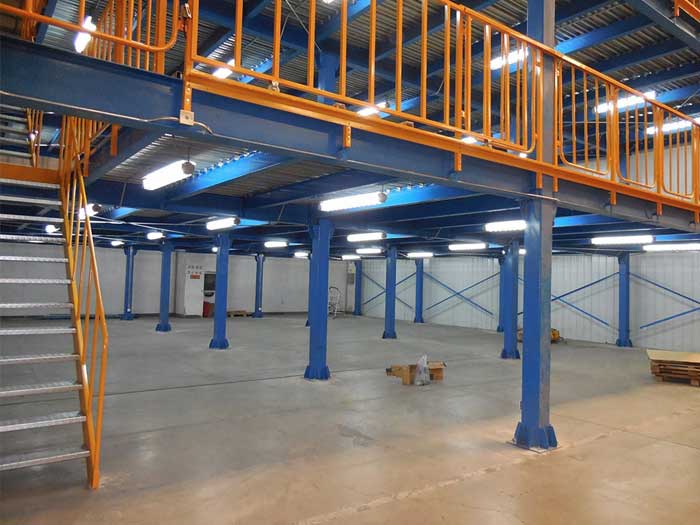
Related Product Guide:
We offer great strength in quality and development,merchandising,sales and marketing and operation for factory Outlets for Storage Racking Systems - Warehouse Storage Steel Platform Manufacturer – Spieth , The product will supply to all over the world, such as: Philippines , Jamaica , Melbourne , Our company is working by the operation principle of "integrity-based, cooperation created, people oriented, win-win cooperation". We hope we can have a friendly relationship with businessman from all over the world.
The supplier cooperation attitude is very good, encountered various problems, always willing to cooperate with us, to us as the real God.
Write your message here and send it to us

