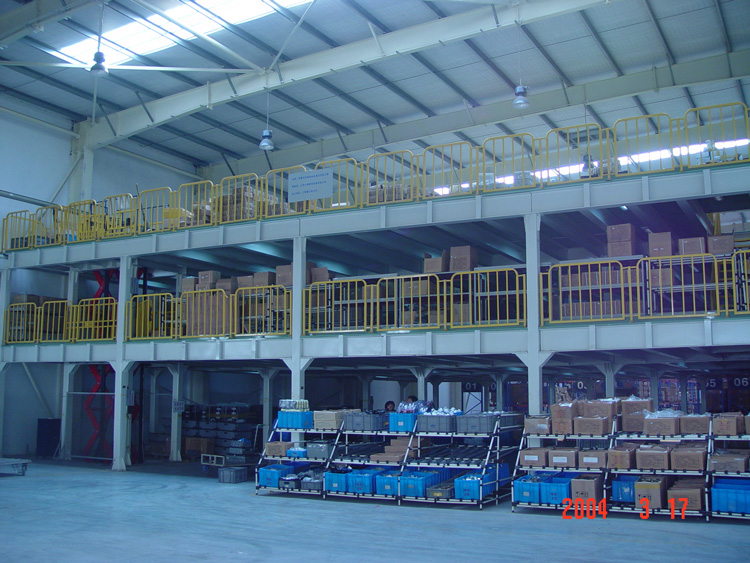The design of a storage steel platform needs to comprehensively consider structural safety, space utilization, functional requirements and later maintenance. The following are design points based on industry specifications and practical experience:
Preliminary planning and load calculation
✅Clear functional positioning.
✅Determine the purpose of the platform (storage, production or office), divide the functional areas and plan the movement lines accordingly.
✅Analyze the type of goods (pallets, bulk goods or equipment), calculate the load: Conventional loads (goods, personnel) and temporary loads (equipment, wind loads).
✅Heavy platforms require independent support columns to avoid relying on the original structure of the factory.
Space measurement and layout
✅Accurately measure the warehouse net height, column grid spacing and channel position to maximize the vertical space utilization (for example, a 9-meter floor height can design a 3-layer platform);
✅Clear height ≥1.8 meters, main channel width ≥800mm, staircase width ≥600mm.
Core elements of structural design/Materials and components
✅Main materials are high-quality steel (H-shaped steel, I-shaped steel) to ensure bending/shear resistance;
✅Beam grid layout matches the span, and the spacing of large-span beams needs to be increased to improve economy.
Connection and stability
✅Welding or high-strength bolts are used at key nodes, and welds must be free of cracks, welding slag and other defects;
✅The post inclination is ≤1.2°, and the deflection is controlled within 1/500 of the span.
Safety protection design
✅A 1-meter-high guardrail + skirting board is set around the platform (a 100-150mm skirting board is added when the height is greater than 2 meters);
✅The ground needs to be anti-slip (texture or coating), and the crossbeams are reinforced in areas prone to collision.
Modular and intelligent application
✅Flexible space optimization
✅The modular design supports rapid assembly, adjustment or migration to meet future expansion needs.
Post time: Jun-09-2025

